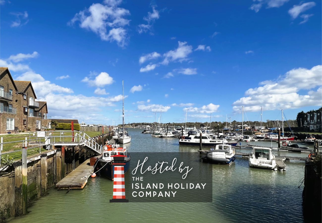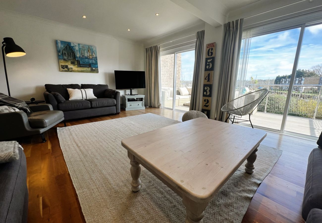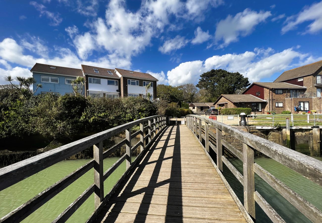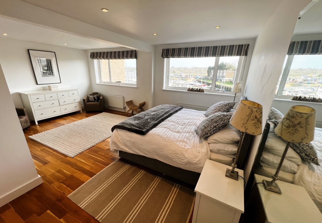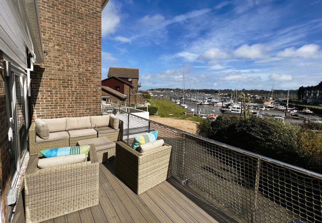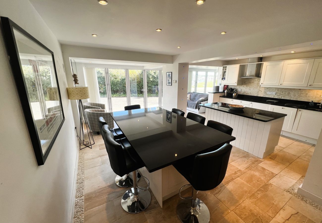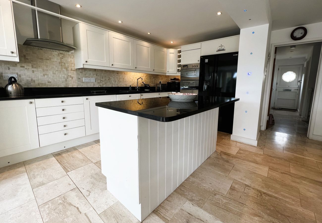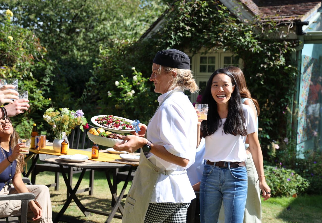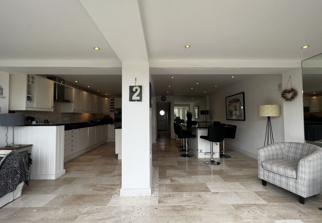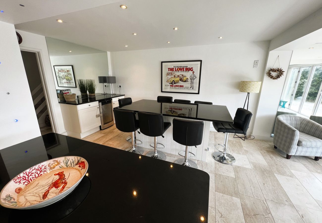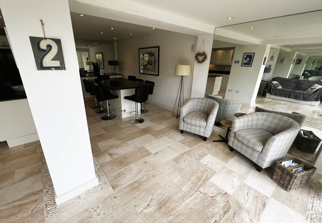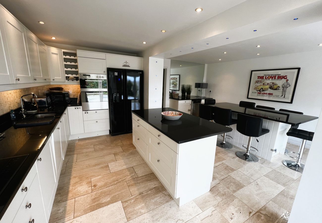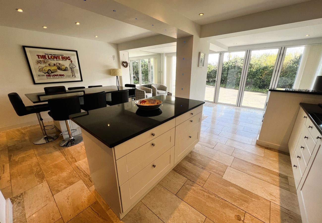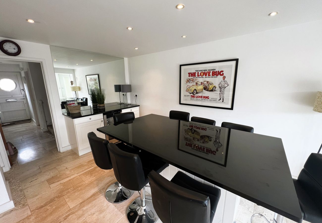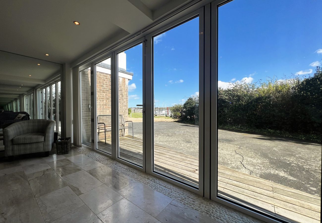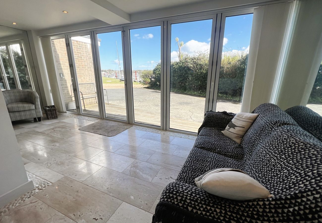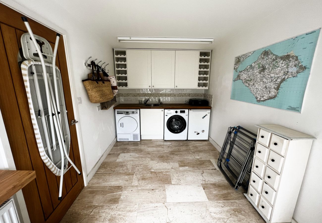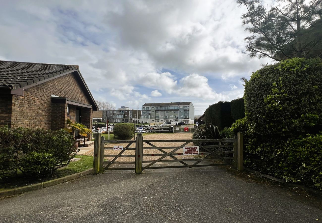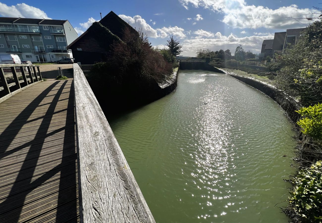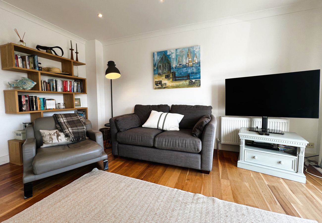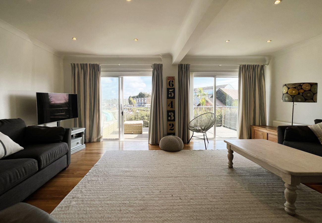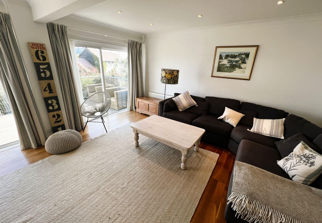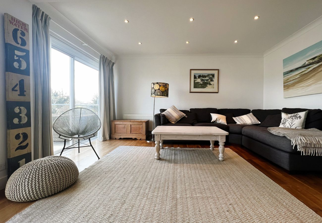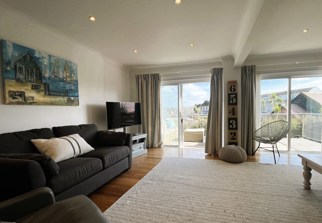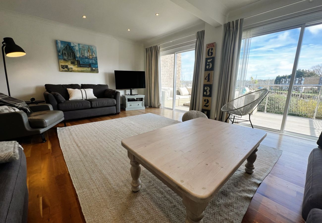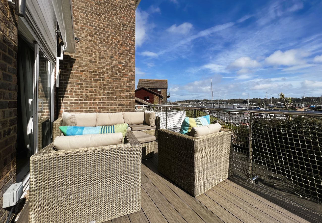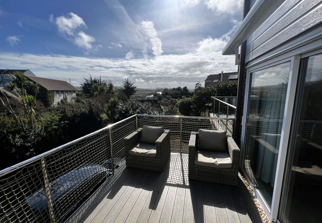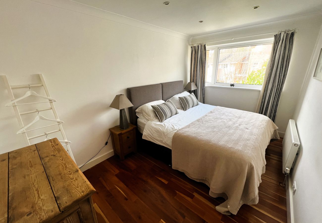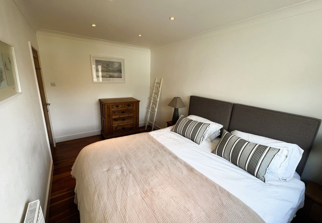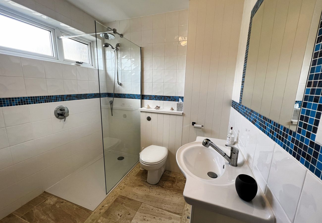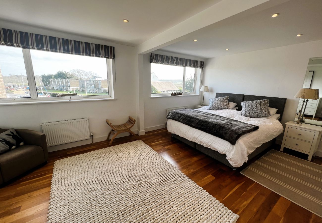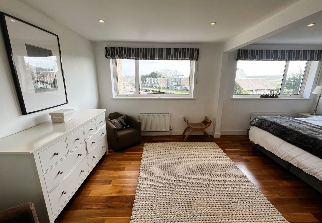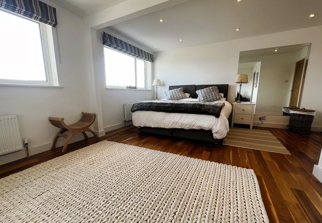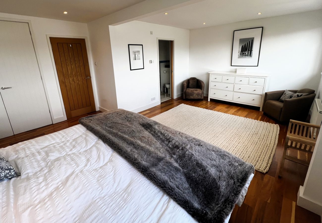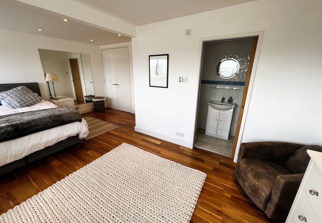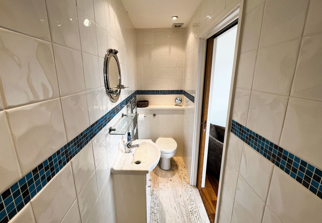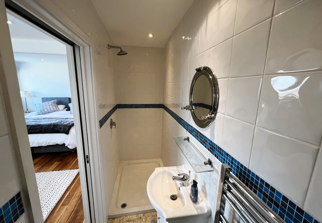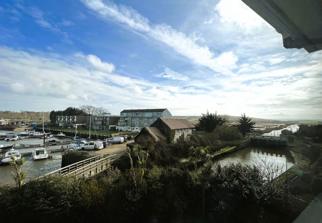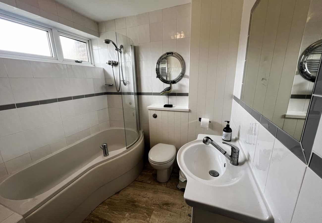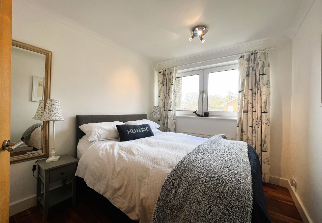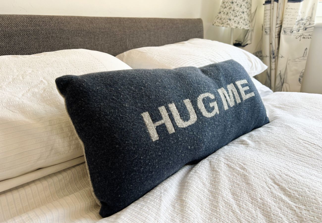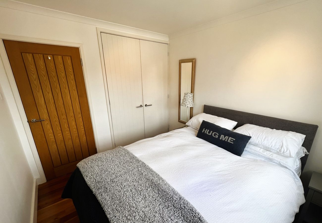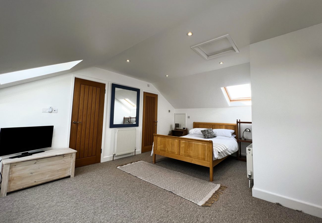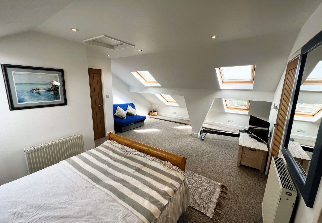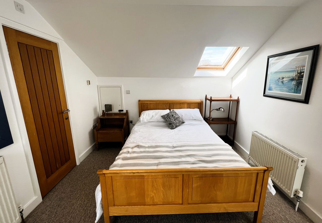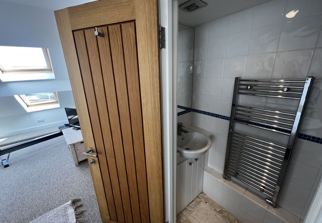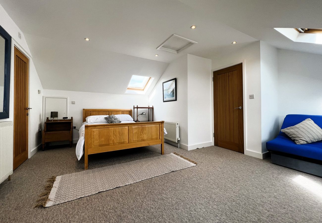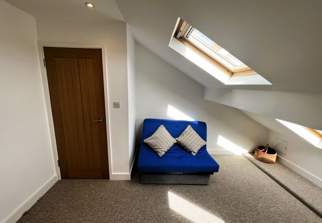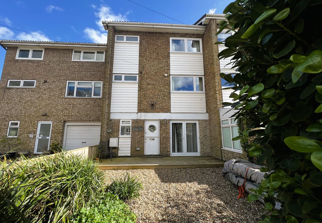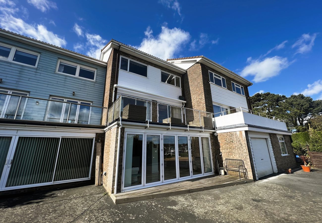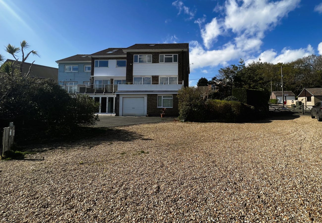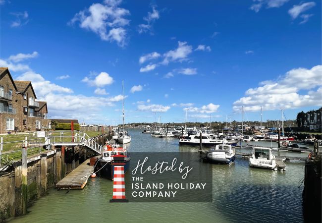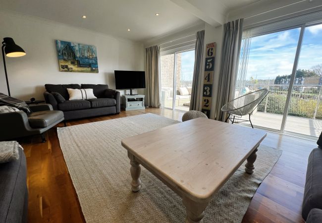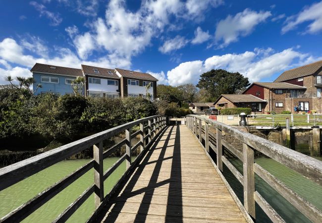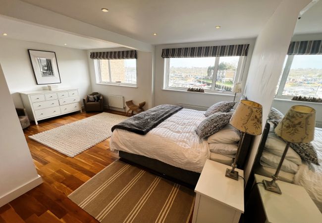- Review 10
- occupants 9
-
3 King size beds
1 Double bed
1 Sofa bed single
5 - 4 Bedrooms 4
-
1 Bathroom with bathtub
2 Bathrooms with shower
1 Toilet
4 - 210 m² 210 m²
- Wi-Fi Wi-Fi
› St Helens › North Quay, The Isle of Wight.
North Quay, The Isle of Wight.
St Helens - Terraced House
Availability and prices
Accommodation
Description
Great for large families, discover coastal comfort and luxury at North Quay, nestled along the breathtaking eastern shores of the Isle of Wight. This excellent modern townhouse beckons you to indulge in an Island holiday experience, accommodating up to eight guests with the option of a children's sofa bed, ensuring a delightful retreat for groups of up to nine.
After a day of island exploration or basking in the sun at the nearby Duver Beach, just moments away, this spacious holiday home welcomes you to unwind in style. Indulge in the comfort of three luxurious bathrooms, a sleek and stylish kitchen diner, and a sprawling balcony area offering views of the tranquil harbour.
THE ISLAND HOLIDAY COMPANY ARE ABLE TO OFFER DISCOUNTED FERRY TRAVEL TO THE ISLE OF WIGHT WHEN YOU BOOK YOUR HOLIDAY THROUGH US.
LOCATION:
St Helens Village is on the East Coast of the Isle of Wight between the villages of Bembridge and Seaview. St Helens greens are an integral part of the village life with regular sports played throughout the year. The village also has a local corner shop, restaurant, and public house.
St Helens beach is within walking distance of the house. Here you will find the remains of the original old church, which was built on the seafront, just off the coast is the St Helens Fort built around 1867. You also have views across to Bembridge Harbour and the RSPB conservation area. There is also a lovely café/restaurant for you to enjoy a relaxing meal with stunning views.
Bembridge is situated on the most easterly point of the Isle of Wight lying behind the spectacular headland of Culver.
Bembridge Village won 'Village of the Year' in the BBC Countryfile Magazine Awards 2019! They called Bembridge village a "wonderful coastal setting with a pier and lifeboat station, plus a busy village community with independent shops, cafés and restaurants. With three great beaches and the white cliffs of Culver Down on the doorstep, the village is a perfect base for exploring.
ACCOMMODATION:
GROUND FLOOR
Kitchen diner and seating area: American style fridge freezer, induction hob, microwave, electric oven, kettle, toaster, Island dining area with 8 stools, 2 x tub chairs, coffee tables, sofa, bi-folding doors extend the width of the properties rear aspect and lead out to a small-decked area.
Utility room: single sink, washing machine, tumble dryer, fridge, ironing board French doors out to front garden area.
Cloakroom: toilet, pedestal wash hand basin, heated towel rail.
FIRST FLOOR
Lounge: large corner sofa, 2-seater sofa, armchair, Wi-Fi TV, coffee table, 2 x sliding patio doors leading out to large balcony area the width of the property with outdoor furniture.
Bedroom 1: king size zip & link bed (made up as twins on request), bedside cabinets hanging rail ladder, chest of drawers.
Shower room: toilet, sink with vanity unit beneath, shower with rain fall shower head and separate shower attachment, heated towel rail.
SECOND FLOOR
Bedroom 2: Super King size zip & link bed (made up as twin on request) bedside cabinets, fitted double wardrobe, chest of drawers, 2 x tub chairs.
En-suite: toilet, sink with vanity unit beneath, shower with rain fall shower head, heated towel rail.
Bedroom 3: double bed, bedside tables, fitted double wardrobe.
Family Bathroom: toilet, sink with vanity unit beneath, P shaped bath with shower attachment over,heated towel rail.
THIRD FLOOR
Bedroom 4: sloping ceilings, multiple Velux windows, king size bed, fitted wardrobe, child’s single sofa bed, (if linen is required for sofa bed, this there will be an additional charge)
En-suite: toilet, sink with vanity unit beneath, heated towel rail.
OUTSIDE
To the front of the property there is a fenced gravelled garden with small decking area.
there is allocated parking for 2 cars on the gravel area located behind the five-bar gate which provides access to the rear of the property. Further on road parking is available without restrictions in Latimer Road.
ADDITIONAL CHARGES / SERVICES:
We've partnered with Yhangry to bring exceptional dining right to your accommodation. From arrival meals to celebration dinners, enjoy restaurant-quality dining without ever leaving your new home. (Prices from £30pp). Start planning your getaway menu, by contacting us for more details.
PLEASE NOTE:
Guests can choose to either pay a non-refundable damage waiver of £100 or provide a pre-authorised security deposit of £500 before check-in.
If the security deposit option is selected, no money will be taken unless damage is reported at the property within 7 days after departure.
This property offers a single sofa bed, in the top floor bedroom, If you would like us to supply linen for its use during your stay, this can be provided at an additional cost of £35, per stay.
Please do make us aware at the time of booking / in advance of your stay if you require this service, so we can arrange to take payment and have the linen made available.
There is no electric car charger on site and guests are prohibited from using the mains electric in the property to charge a car. If it becomes apparent a car is being charged, then the guest may be charged an additional amount to cover the extra cost.
IMPORTANT INFORMATION:
The Island Holiday Company are responsible for the full management of this property and should you need to contact us during your stay we are available between 9-5 Monday to Friday, We also operate an out of hours emergency service on the weekends - please refer to your property brochure left inside the property, for further information and contact details.
No stag or hen parties are permitted at any of our properties.
There is a strict no smoking/vaping policy, inside all our properties.
This property can accept a maximum of 1 pet. The charge is £35 per week and we kindly ask that you bring your own bedding for your pet. Please ensure that you correctly add your pet when making your booking, so this additional cost is included. If it becomes apparent that you have brought a pet with you but did not advise us, we will contact you to request payment separately. Pets are not allowed on furniture or upstairs in the bedrooms.
Linens and towels are provided, but please bring your own beach towels and cot linen as necessary.
Please be respectful of the property and the neighbours during your stay; leaving the property as you found it on your arrival.
A breach of the above rules and guidelines could mean forfeiture of the Security Deposit.
THE ISLAND HOLIDAY COMPANY ARE ABLE TO OFFER DISCOUNTED FERRY TRAVEL TO THE ISLE OF WIGHT WHEN YOU BOOK YOUR HOLIDAY THROUGH US.
After a day of island exploration or basking in the sun at the nearby Duver Beach, just moments away, this spacious holiday home welcomes you to unwind in style. Indulge in the comfort of three luxurious bathrooms, a sleek and stylish kitchen diner, and a sprawling balcony area offering views of the tranquil harbour.
THE ISLAND HOLIDAY COMPANY ARE ABLE TO OFFER DISCOUNTED FERRY TRAVEL TO THE ISLE OF WIGHT WHEN YOU BOOK YOUR HOLIDAY THROUGH US.
LOCATION:
St Helens Village is on the East Coast of the Isle of Wight between the villages of Bembridge and Seaview. St Helens greens are an integral part of the village life with regular sports played throughout the year. The village also has a local corner shop, restaurant, and public house.
St Helens beach is within walking distance of the house. Here you will find the remains of the original old church, which was built on the seafront, just off the coast is the St Helens Fort built around 1867. You also have views across to Bembridge Harbour and the RSPB conservation area. There is also a lovely café/restaurant for you to enjoy a relaxing meal with stunning views.
Bembridge is situated on the most easterly point of the Isle of Wight lying behind the spectacular headland of Culver.
Bembridge Village won 'Village of the Year' in the BBC Countryfile Magazine Awards 2019! They called Bembridge village a "wonderful coastal setting with a pier and lifeboat station, plus a busy village community with independent shops, cafés and restaurants. With three great beaches and the white cliffs of Culver Down on the doorstep, the village is a perfect base for exploring.
ACCOMMODATION:
GROUND FLOOR
Kitchen diner and seating area: American style fridge freezer, induction hob, microwave, electric oven, kettle, toaster, Island dining area with 8 stools, 2 x tub chairs, coffee tables, sofa, bi-folding doors extend the width of the properties rear aspect and lead out to a small-decked area.
Utility room: single sink, washing machine, tumble dryer, fridge, ironing board French doors out to front garden area.
Cloakroom: toilet, pedestal wash hand basin, heated towel rail.
FIRST FLOOR
Lounge: large corner sofa, 2-seater sofa, armchair, Wi-Fi TV, coffee table, 2 x sliding patio doors leading out to large balcony area the width of the property with outdoor furniture.
Bedroom 1: king size zip & link bed (made up as twins on request), bedside cabinets hanging rail ladder, chest of drawers.
Shower room: toilet, sink with vanity unit beneath, shower with rain fall shower head and separate shower attachment, heated towel rail.
SECOND FLOOR
Bedroom 2: Super King size zip & link bed (made up as twin on request) bedside cabinets, fitted double wardrobe, chest of drawers, 2 x tub chairs.
En-suite: toilet, sink with vanity unit beneath, shower with rain fall shower head, heated towel rail.
Bedroom 3: double bed, bedside tables, fitted double wardrobe.
Family Bathroom: toilet, sink with vanity unit beneath, P shaped bath with shower attachment over,heated towel rail.
THIRD FLOOR
Bedroom 4: sloping ceilings, multiple Velux windows, king size bed, fitted wardrobe, child’s single sofa bed, (if linen is required for sofa bed, this there will be an additional charge)
En-suite: toilet, sink with vanity unit beneath, heated towel rail.
OUTSIDE
To the front of the property there is a fenced gravelled garden with small decking area.
there is allocated parking for 2 cars on the gravel area located behind the five-bar gate which provides access to the rear of the property. Further on road parking is available without restrictions in Latimer Road.
ADDITIONAL CHARGES / SERVICES:
We've partnered with Yhangry to bring exceptional dining right to your accommodation. From arrival meals to celebration dinners, enjoy restaurant-quality dining without ever leaving your new home. (Prices from £30pp). Start planning your getaway menu, by contacting us for more details.
PLEASE NOTE:
Guests can choose to either pay a non-refundable damage waiver of £100 or provide a pre-authorised security deposit of £500 before check-in.
If the security deposit option is selected, no money will be taken unless damage is reported at the property within 7 days after departure.
This property offers a single sofa bed, in the top floor bedroom, If you would like us to supply linen for its use during your stay, this can be provided at an additional cost of £35, per stay.
Please do make us aware at the time of booking / in advance of your stay if you require this service, so we can arrange to take payment and have the linen made available.
There is no electric car charger on site and guests are prohibited from using the mains electric in the property to charge a car. If it becomes apparent a car is being charged, then the guest may be charged an additional amount to cover the extra cost.
IMPORTANT INFORMATION:
The Island Holiday Company are responsible for the full management of this property and should you need to contact us during your stay we are available between 9-5 Monday to Friday, We also operate an out of hours emergency service on the weekends - please refer to your property brochure left inside the property, for further information and contact details.
No stag or hen parties are permitted at any of our properties.
There is a strict no smoking/vaping policy, inside all our properties.
This property can accept a maximum of 1 pet. The charge is £35 per week and we kindly ask that you bring your own bedding for your pet. Please ensure that you correctly add your pet when making your booking, so this additional cost is included. If it becomes apparent that you have brought a pet with you but did not advise us, we will contact you to request payment separately. Pets are not allowed on furniture or upstairs in the bedrooms.
Linens and towels are provided, but please bring your own beach towels and cot linen as necessary.
Please be respectful of the property and the neighbours during your stay; leaving the property as you found it on your arrival.
A breach of the above rules and guidelines could mean forfeiture of the Security Deposit.
THE ISLAND HOLIDAY COMPANY ARE ABLE TO OFFER DISCOUNTED FERRY TRAVEL TO THE ISLE OF WIGHT WHEN YOU BOOK YOUR HOLIDAY THROUGH US.
Distribution of bedrooms
1 King size bed
1 King size bed
1 Double bed
1 King size bed
1 Sofa bed single
Special features
Pet-friendly
Internet
Open-air parking
960 m to sandy beach
Kitchen (mixed: gas and electric)
Refrigerator
Microwave
Oven
Freezer
Dishwasher
Dishes/Cutlery
Kitchen utensils
Toaster
Kettle
Bathroom(s)
1 Bathroom with bathtub
2 Bathrooms with shower
1 Toilet
General
1 TV
DVD
Garden furniture
Washing machine
Dryer
Iron
Internet
Internet
Wi-Fi
Hair dryer
Balcony
210 m² Property
Pet-friendly
Central heating
Open-air parking near the building
Open-air parking near the building
2 spaces
1 fan
Family
Stair gates
Handheld shower head
Parties/events not allowed
Crib
Children’s books and toys
Accessible parking
Contactless check-in and checkout is available
Smoke detector
Carbon monoxide detector
Hot water
Children’s dinnerware
Mandatory or included services
Bed linen: Included
Booking Fee: 10 % of the booking
Final Cleaning: £ 75.00 / booking
Heating: Included
Internet Access: Included
Open-air parking: Included
Towels: Included
Optional services
Pet: £ 35.00 / booking
Sofa Bed Charge (additional linen required): £ 35.00 / booking
Your schedule
Check-in from 16:00 to 23:45 Every day
Check-outBefore 10:00
Security Deposit (refundable)
Amount: £ 500.00 / booking
Payment method: Credit Card Hold
Payment on arrival.
Comments
- No smoking
- Dangerous animals are admitted in this accommodation.
- Dangerous animals are admitted in this accommodation.
Booking conditions
From the booking date until 61 days before check-in, there is no cancellation penalty
Cancellation policies
In case of cancellation the following charges will apply
From the booking date until 61 days before check-in
0% of the total rent
From 60 days before check-in until 29 days before check-in
50% of the total rent
From 28 days before until check-in
100% of the total rent
No-show
100% of the total rent
Additional notes
- During the low-season check in and check-out hours are flexible. Contact the agency to discuss possibilities .
Map and distances
-
Distances
Cafe
482 m
Sand beach
960 m
Golf course
5.31 km
Shops
5.31 km
Town centre
5.63 km
Availability calendar
| December - 2025 | ||||||
| Mon | Tue | Wed | Thur | Fri | Sat | Sun |
| 1 | 2 | 3 | 4 | 5 | 6 | 7 |
| 8 | 9 | 10 | 11 | 12 | 13 | 14 |
| 15 | 16 | 17 | 18 | 19 | 20 | 21 |
| 22 | 23 | 24 | 25 | 26 | 27 | 28 |
| 29 | 30 | 31 | ||||
| January - 2026 | ||||||
| Mon | Tue | Wed | Thur | Fri | Sat | Sun |
| 1 | 2 | 3 | 4 | |||
| 5 | 6 | 7 | 8 | 9 | 10 | 11 |
| 12 | 13 | 14 | 15 | 16 | 17 | 18 |
| 19 | 20 | 21 | 22 | 23 | 24 | 25 |
| 26 | 27 | 28 | 29 | 30 | 31 | |
| February - 2026 | ||||||
| Mon | Tue | Wed | Thur | Fri | Sat | Sun |
| 1 | ||||||
| 2 | 3 | 4 | 5 | 6 | 7 | 8 |
| 9 | 10 | 11 | 12 | 13 | 14 | 15 |
| 16 | 17 | 18 | 19 | 20 | 21 | 22 |
| 23 | 24 | 25 | 26 | 27 | 28 | |
| March - 2026 | ||||||
| Mon | Tue | Wed | Thur | Fri | Sat | Sun |
| 1 | ||||||
| 2 | 3 | 4 | 5 | 6 | 7 | 8 |
| 9 | 10 | 11 | 12 | 13 | 14 | 15 |
| 16 | 17 | 18 | 19 | 20 | 21 | 22 |
| 23 | 24 | 25 | 26 | 27 | 28 | 29 |
| 30 | 31 | |||||
| April - 2026 | ||||||
| Mon | Tue | Wed | Thur | Fri | Sat | Sun |
| 1 | 2 | 3 | 4 | 5 | ||
| 6 | 7 | 8 | 9 | 10 | 11 | 12 |
| 13 | 14 | 15 | 16 | 17 | 18 | 19 |
| 20 | 21 | 22 | 23 | 24 | 25 | 26 |
| 27 | 28 | 29 | 30 | |||
| May - 2026 | ||||||
| Mon | Tue | Wed | Thur | Fri | Sat | Sun |
| 1 | 2 | 3 | ||||
| 4 | 5 | 6 | 7 | 8 | 9 | 10 |
| 11 | 12 | 13 | 14 | 15 | 16 | 17 |
| 18 | 19 | 20 | 21 | 22 | 23 | 24 |
| 25 | 26 | 27 | 28 | 29 | 30 | 31 |
Price lists
| DatesPrice per night (TAX included) | |
|---|---|
| 15/12/2025 · 22/12/2025 |
£ 184 |
| 23/12/2025 · 23/12/2025 |
£ 198 |
| 24/12/2025 · 24/12/2025 |
£ 221 |
| 25/12/2025 · 25/12/2025 |
£ 232 |
| 26/12/2025 · 26/12/2025 |
£ 250 |
| 27/12/2025 · 27/12/2025 |
£ 258 |
Reviews
10
2 reviews
All
English
All reviews have been checked and authenticated. Once you have received a 'rate your stay' email based on your confirmed reservation, you can leave an accommodation review.
- 5/5Service
- 5/5Cleanliness
- 5/5Accommodation
- 5/5Location
- 5/5Value for money
|
Excellent we all had a really lovely holiday thank you.
Dyzio
| |||
|
We were very comfortable in the property lots of space to house 6 people and 3 children, great location to all the sites that we visited, the house was well stocked that you would have in your own homes. We did feel a bit too warm but that could’ve bsee more
We were very comfortable in the property lots of space to house 6 people and 3 children, great location to all the sites that we visited, the house was well stocked that you would have in your own homes. We did feel a bit too warm but that could’ve been to the setting device in the lounge, should we return at a later date we would be happy to stay there again. Thank you for having us to stay we all had a fab time and perfect weather. 😎👍 Veronica Goulding
|
|||
|
Thank you for your review 0
Was this useful? 0
4 months
|
|
||
|
Spacious, well-equipped property in a lovely location
Lauren
| |||
|
Beautifully furnished and in good decorative order. Loads of space, really well-equipped kitchen, comfy beds. There was a big box of toys for the little ones to play with, as well as baby gates, a travel cot and other useful things for kids. It was tsee more
Beautifully furnished and in good decorative order. Loads of space, really well-equipped kitchen, comfy beds. There was a big box of toys for the little ones to play with, as well as baby gates, a travel cot and other useful things for kids. It was the ideal location for our trip.
|
|||
|
Nothing at all, it was all great!
Nothing at all, it was all great!
|
|||
|
Thank you for your review 0
Was this useful? 0
7 months
|
|
||
Show more
Show less

